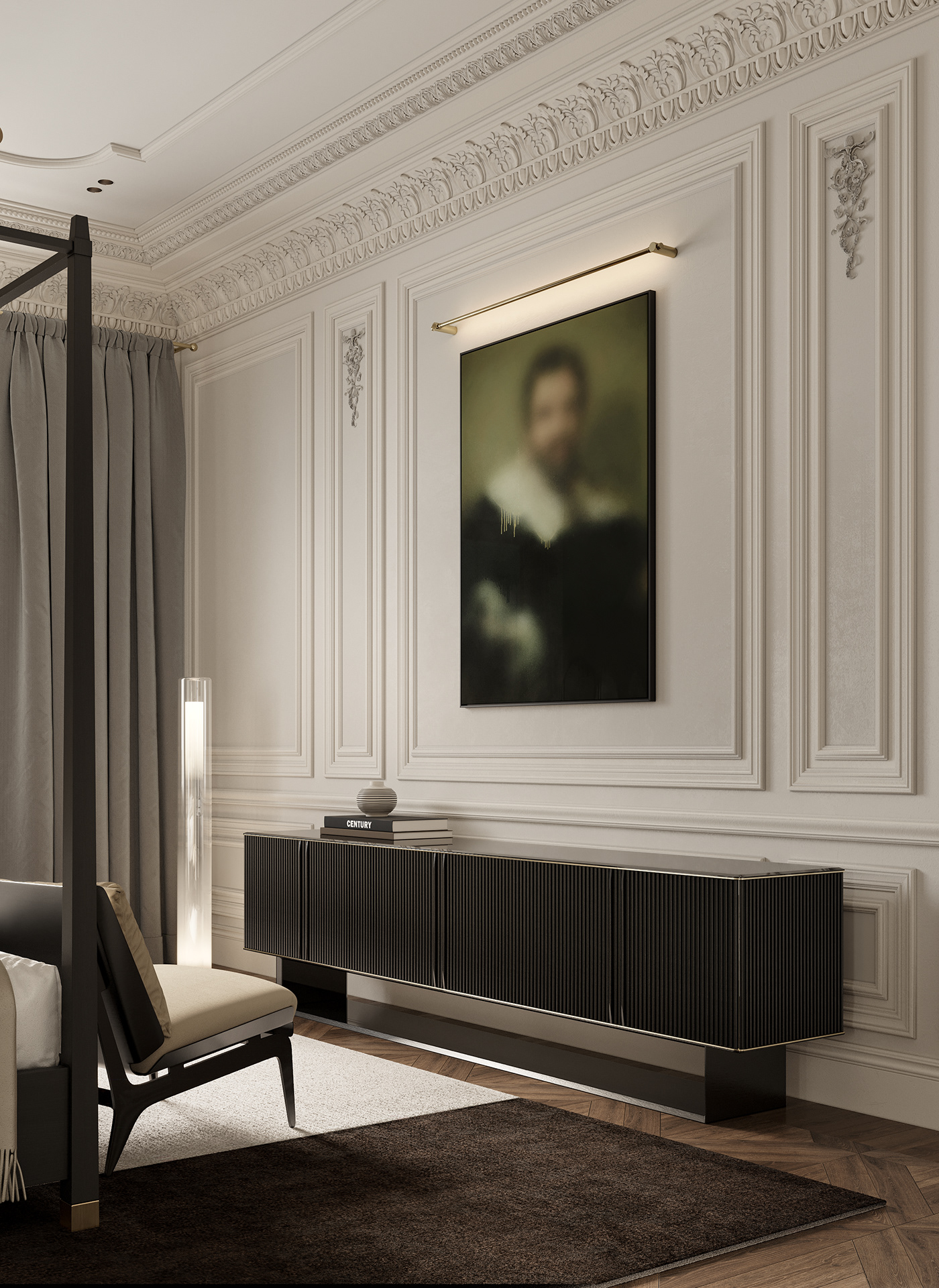_______________________________________________

YEAR | 2023
LOCATION | MOSCOW
SELECTION | PRIVATE APARTMENT
AREA | 363 SQ.M

ABOUT
Apartment in the style of modern classic with elements of French style.
Circular plan is the key feature of the project. The kitchen with a bay window, a cozy living room, a spacious master bedroom with a dressing room and a private bathroom are in the spotlight as well. All the interiors are designed in a calm color scheme with a predominance of beige, and accent materials like marble and wood.


LIVING ROOM
The main focus of the living room is the DS-80 sofa by de Sede, it is complemented by Minotti side table and Flos floor lamp.


KITCHEN
The volume of the kitchen is defined by the marble island with contrasting metal fronts by De Castelli.
A chandelier by Bec Brittain completes the composition.


Bar chairs: Overgaard and Dyrman
Сupboard: Boffi

Chairs: Gallotti Radice
Carpet: Сassina
Dining table: Minotti Dan
Console: Minotti

MASTER BEDROOM
The master bedroom stands out for its visual rigor. Here you can see designs by Gabriel Scott, Galotti Radice, Rimadesio, and Marset.



MASTER WARDROBE
Two symmetrical portals lead from the master bedroom to a walk-in closet by Rimadesio with integrated vanity area. On the other side of it, there are Boffi mirrors and Living Divani ottomans.


TEAM






